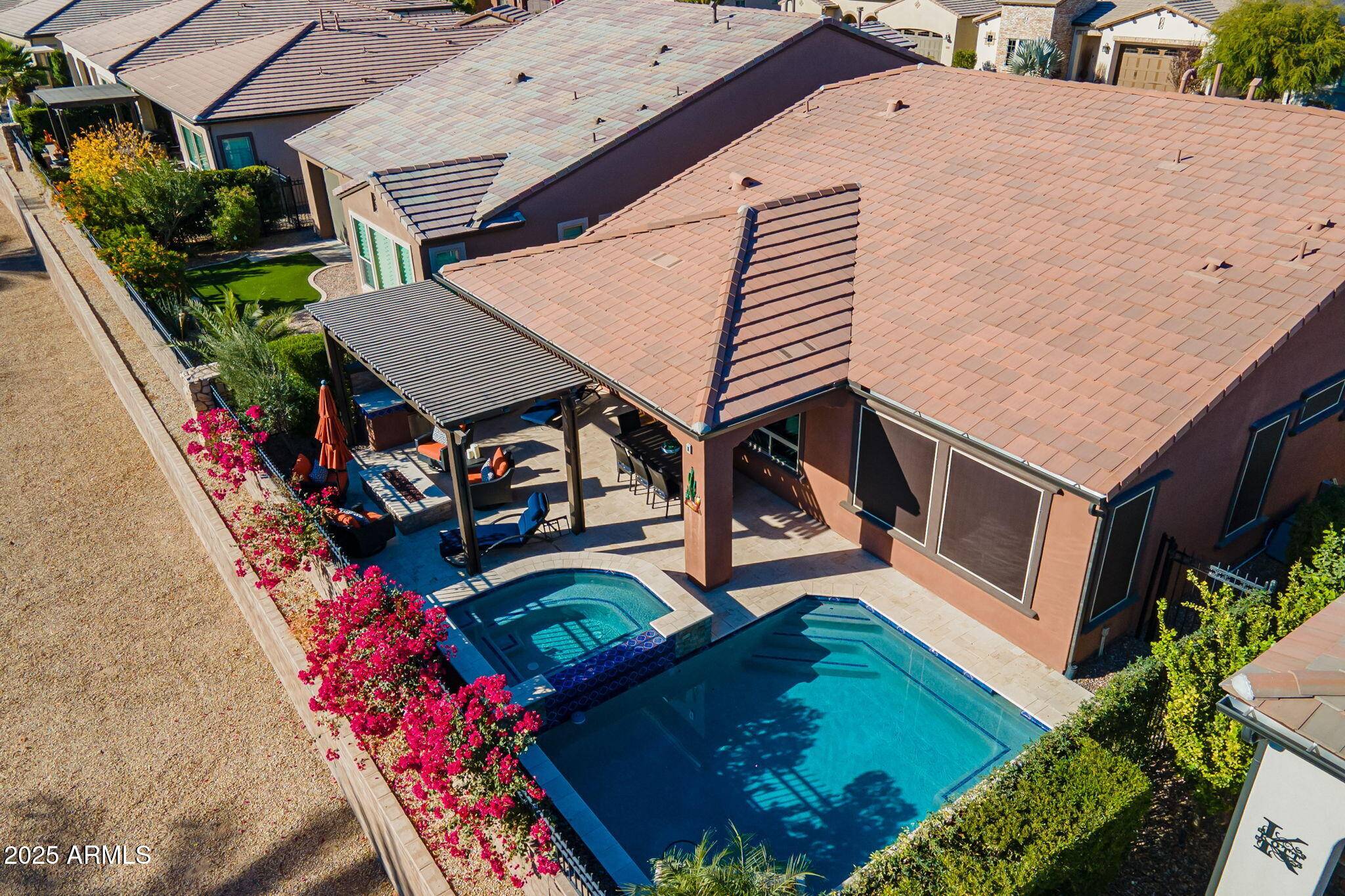For more information regarding the value of a property, please contact us for a free consultation.
267 E SANTA LUCIA Lane Queen Creek, AZ 85140
Want to know what your home might be worth? Contact us for a FREE valuation!

Our team is ready to help you sell your home for the highest possible price ASAP
Key Details
Sold Price $740,000
Property Type Single Family Home
Sub Type Single Family Residence
Listing Status Sold
Purchase Type For Sale
Square Footage 1,928 sqft
Price per Sqft $383
Subdivision Encanterra Country Club
MLS Listing ID 6806364
Sold Date 05/19/25
Style Santa Barbara/Tuscan
Bedrooms 2
HOA Fees $492/qua
HOA Y/N Yes
Year Built 2022
Annual Tax Amount $2,700
Tax Year 2024
Lot Size 5,251 Sqft
Acres 0.12
Property Sub-Type Single Family Residence
Source Arizona Regional Multiple Listing Service (ARMLS)
Property Description
Discover the stunning Refresh floorplan home, perfectly situated on an elevated and private view lot in Encanterra Country Club. Better than new!! Every detail has been thoughtfully designed, from the paver walkway to the striking heavy iron front door. Inside, modern tile flooring flows throughout, complementing the sleek and sophisticated style of the home. The gourmet kitchen is a chef's dream, featuring built-in appliances, a spacious island, and an exquisite built-in bar in the nook. The bar boasts custom cabinets, quartz countertops, and dual beverage fridges, making it both functional and luxurious. A beautiful tile accent wall in the great room enhances the ambiance of comfort and elegance. The multifunctional den with French doors offers endless possibilities. Use it as an office, library, exercise room, spare bedroom, craft room, or whatever you desire. And the smartspace laundry room with built-in cabinetry can also double as an office. Both bathrooms have been tastefully upgraded with tile accents and quartz countertops, adding a touch of luxury to your daily routine. Step outside, and the magic continues. With no neighbors behind, enjoy the serene beauty of the Club's landscaped common areas, highlighted by towering palms. The professionally designed backyard is a true highlight! The pergola creates an inviting outdoor space, complete with a built-in BBQ and cozy firepit. The heated pool with an overflow spa is flawlessly designed, providing the ultimate retreat for relaxation and entertainment. Don't miss this opportunity to own a truly remarkable home that perfectly blends luxury, style, and tranquility!
Location
State AZ
County Pinal
Community Encanterra Country Club
Direction Encanterra Blvd, east on Costanera, south on Serrano, east on Santa Lucia
Rooms
Other Rooms Great Room
Master Bedroom Split
Den/Bedroom Plus 3
Separate Den/Office Y
Interior
Interior Features High Speed Internet, Granite Counters, Double Vanity, Breakfast Bar, 9+ Flat Ceilings, Soft Water Loop, Kitchen Island, 3/4 Bath Master Bdrm
Heating Natural Gas
Cooling Central Air, Ceiling Fan(s), Programmable Thmstat
Flooring Tile
Fireplaces Type Fire Pit, None
Fireplace No
Window Features Low-Emissivity Windows,Dual Pane,Vinyl Frame
Appliance Gas Cooktop, Water Purifier
SPA Heated,Private
Exterior
Exterior Feature Private Street(s), Private Yard, Built-in Barbecue
Parking Features Garage Door Opener, Direct Access
Garage Spaces 2.0
Garage Description 2.0
Fence Block, Wrought Iron
Pool Heated, Private
Community Features Golf, Pickleball, Gated, Community Spa, Community Spa Htd, Community Pool Htd, Community Pool, Guarded Entry, Concierge, Tennis Court(s), Playground, Biking/Walking Path, Fitness Center
View Mountain(s)
Roof Type Tile
Porch Covered Patio(s), Patio
Private Pool Yes
Building
Lot Description Sprinklers In Rear, Sprinklers In Front, Desert Back, Desert Front, Gravel/Stone Front, Gravel/Stone Back, Synthetic Grass Frnt, Auto Timer H2O Front, Auto Timer H2O Back
Story 1
Builder Name Shea Homes
Sewer Public Sewer
Water City Water
Architectural Style Santa Barbara/Tuscan
Structure Type Private Street(s),Private Yard,Built-in Barbecue
New Construction No
Schools
Elementary Schools Ellsworth Elementary School
Middle Schools J. O. Combs Middle School
High Schools Combs High School
School District J O Combs Unified School District
Others
HOA Name Encanterra Com Assoc
HOA Fee Include Sewer,Maintenance Grounds,Street Maint
Senior Community Yes
Tax ID 109-55-489
Ownership Fee Simple
Acceptable Financing Cash, Conventional, VA Loan
Horse Property N
Listing Terms Cash, Conventional, VA Loan
Financing Conventional
Special Listing Condition Age Restricted (See Remarks)
Read Less

Copyright 2025 Arizona Regional Multiple Listing Service, Inc. All rights reserved.
Bought with Keller Williams Realty Sonoran Living
GET MORE INFORMATION
- Homes For Sale in Scottsdale, AZ
- Homes For Sale in Mesa, AZ
- Homes For Sale in Chandler, AZ
- Homes For Sale in Gilbert, AZ
- Homes For Sale in Queen Creek, AZ
- Homes For Sale in Tempe, AZ
- Homes For Sale in San Tan Valley, AZ
- Homes For Sale in Eastmark, Mesa, AZ
- Homes For Sale in Las Sendas, Mesa, AZ
- Homes For Sale in Spectrum, Gilbert, AZ
- Homes For Sale in Val Vista Lakes, Gilbert, AZ




