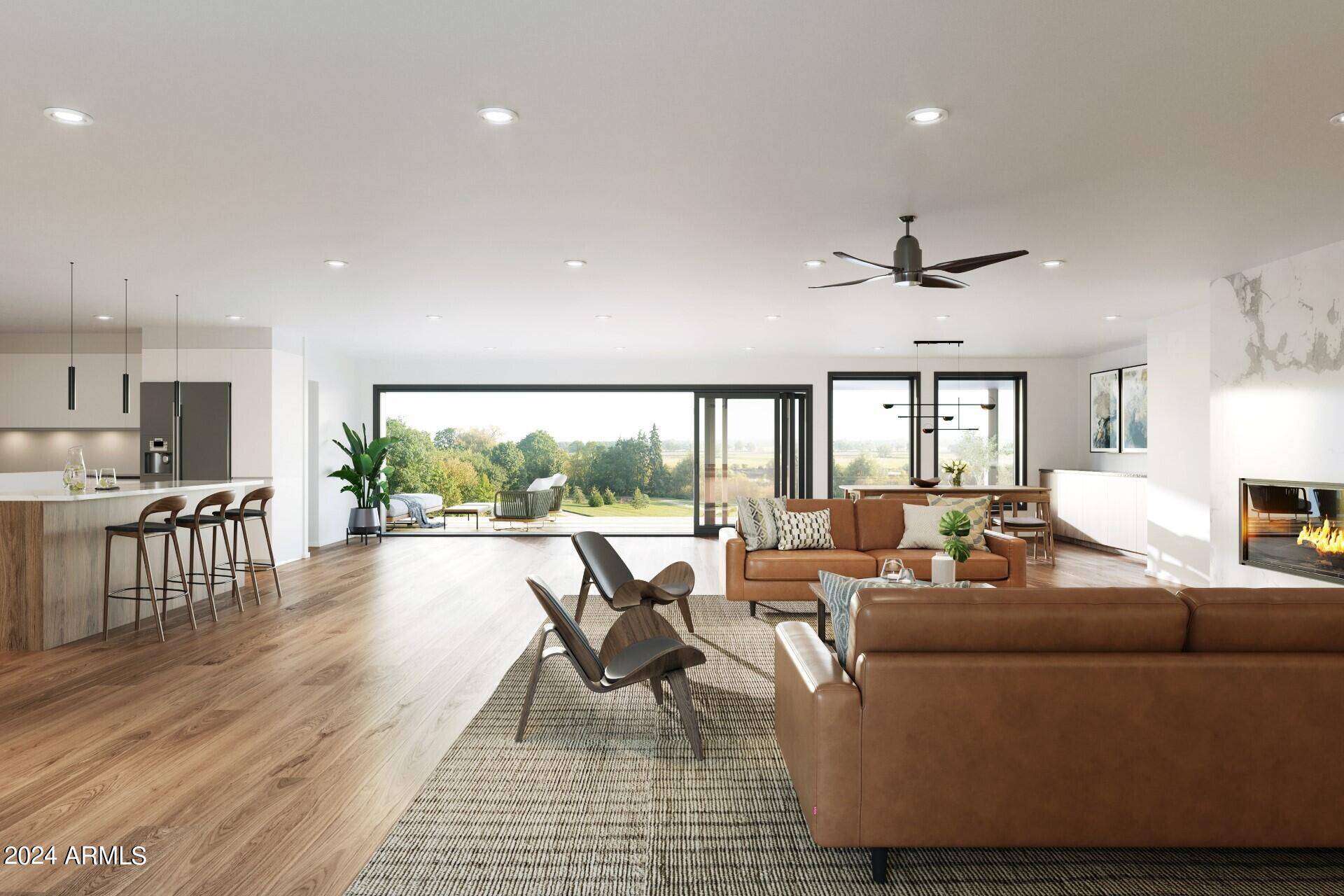For more information regarding the value of a property, please contact us for a free consultation.
3320 N 62ND Street Scottsdale, AZ 85251
Want to know what your home might be worth? Contact us for a FREE valuation!

Our team is ready to help you sell your home for the highest possible price ASAP
Key Details
Sold Price $2,703,042
Property Type Single Family Home
Sub Type Single Family Residence
Listing Status Sold
Purchase Type For Sale
Square Footage 3,920 sqft
Price per Sqft $689
Subdivision Country Club Plaza
MLS Listing ID 6654194
Sold Date 11/27/24
Style Contemporary,Ranch
Bedrooms 5
HOA Y/N No
Year Built 2024
Annual Tax Amount $2,607
Tax Year 2023
Lot Size 0.254 Acres
Acres 0.25
Property Sub-Type Single Family Residence
Source Arizona Regional Multiple Listing Service (ARMLS)
Property Description
Experience the pinnacle of modern living in this brand-new construction home that can still be CUSTOMIZED TO BE ANY BUYER'S DREAM HOME! Meticulously crafted, this property offers the latest in architectural design and amenities. From the sleek, contemporary exterior to the pristine interiors flooded with natural light, every detail has been carefully considered. The open-concept great room features a large sliding glass door that opens up the interior to the backyard with pool, built-in BBQ and large grassy space. The oversized primary suite offers spa-like bathroom and walk-in closet. In addition to the primary suite, the home also boasts four en-suite guest bedrooms. All of this, plus amazing location just East of the Arizona Country Club.
Location
State AZ
County Maricopa
Community Country Club Plaza
Direction South on 60th Street, Left on Osborn Rd, Right on 62nd Street, property on Right.
Rooms
Master Bedroom Split
Den/Bedroom Plus 5
Separate Den/Office N
Interior
Interior Features High Speed Internet, Double Vanity, 9+ Flat Ceilings, No Interior Steps, Soft Water Loop, Kitchen Island, Pantry, Full Bth Master Bdrm, Separate Shwr & Tub
Heating Electric
Cooling Central Air
Flooring Tile, Wood
Fireplaces Type 1 Fireplace, Family Room
Fireplace Yes
Window Features Dual Pane
SPA None
Exterior
Exterior Feature Private Yard, Built-in Barbecue
Parking Features Garage Door Opener, Direct Access
Garage Spaces 3.0
Garage Description 3.0
Fence Block
Pool Private
Roof Type Composition
Porch Covered Patio(s), Patio
Building
Lot Description Desert Front, Synthetic Grass Frnt, Synthetic Grass Back
Story 1
Builder Name Moderno
Sewer Public Sewer
Water City Water
Architectural Style Contemporary, Ranch
Structure Type Private Yard,Built-in Barbecue
New Construction Yes
Schools
Elementary Schools Tavan Elementary School
Middle Schools Ingleside Middle School
High Schools Arcadia High School
School District Scottsdale Unified District
Others
HOA Fee Include No Fees
Senior Community No
Tax ID 128-45-164
Ownership Fee Simple
Acceptable Financing Cash, Conventional, VA Loan
Horse Property N
Listing Terms Cash, Conventional, VA Loan
Financing Conventional
Read Less

Copyright 2025 Arizona Regional Multiple Listing Service, Inc. All rights reserved.
Bought with America One Luxury Real Estate
GET MORE INFORMATION
- Homes For Sale in Scottsdale, AZ
- Homes For Sale in Mesa, AZ
- Homes For Sale in Chandler, AZ
- Homes For Sale in Gilbert, AZ
- Homes For Sale in Queen Creek, AZ
- Homes For Sale in Tempe, AZ
- Homes For Sale in San Tan Valley, AZ
- Homes For Sale in Eastmark, Mesa, AZ
- Homes For Sale in Las Sendas, Mesa, AZ
- Homes For Sale in Spectrum, Gilbert, AZ
- Homes For Sale in Val Vista Lakes, Gilbert, AZ




