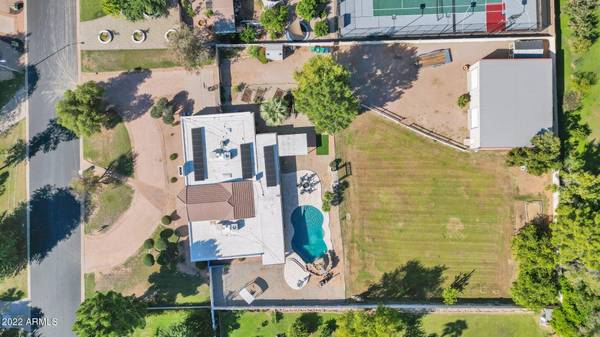For more information regarding the value of a property, please contact us for a free consultation.
4120 E FAIRVIEW Circle Mesa, AZ 85206
Want to know what your home might be worth? Contact us for a FREE valuation!

Our team is ready to help you sell your home for the highest possible price ASAP
Key Details
Sold Price $915,000
Property Type Single Family Home
Sub Type Single Family Residence
Listing Status Sold
Purchase Type For Sale
Square Footage 3,236 sqft
Price per Sqft $282
Subdivision Summer Mesa
MLS Listing ID 6473968
Sold Date 03/24/23
Style Ranch,Santa Barbara/Tuscan
Bedrooms 4
HOA Y/N No
Year Built 1980
Annual Tax Amount $3,546
Tax Year 2022
Lot Size 0.992 Acres
Acres 0.99
Property Sub-Type Single Family Residence
Source Arizona Regional Multiple Listing Service (ARMLS)
Property Description
This 4 bed, 3 bath 3236 sqft home checks all the boxes! Located in the NO HOA neighborhood of Summer Mesa, this spacious ACRE lot has fruit trees, new sparkling pool with waterfall grotto, built in BBQ, and an HUGE 2000 sq ft DOUBLE RV garage! Have a large RV, like to work on cars or have a workshop? This property is perfect! The beautiful kitchen features staggered cabinetry, stainless steel appliances, granite countertops, and walk in pantry. The location can't be beat - near freeways and close to the city, and lots of outdoor walking and biking opportunities with the near by canal and Greenfield park and lake. This property has endless possibilities! Come see it today! *Back on market because buyer could not perform*
Location
State AZ
County Maricopa
Community Summer Mesa
Direction Go West on E Southern Ave Go North on S 41st St Go East on E Fairview Cir Destination is on the left
Rooms
Other Rooms Separate Workshop, Great Room, Family Room, Arizona RoomLanai
Master Bedroom Downstairs
Den/Bedroom Plus 4
Separate Den/Office N
Interior
Interior Features High Speed Internet, Granite Counters, Double Vanity, Master Downstairs, Eat-in Kitchen, Breakfast Bar, Soft Water Loop, Vaulted Ceiling(s), Kitchen Island, 3/4 Bath Master Bdrm
Heating Electric
Cooling Central Air, Ceiling Fan(s), Programmable Thmstat
Flooring Carpet, Laminate, Tile
Fireplaces Type 1 Fireplace, Family Room
Fireplace Yes
Window Features Skylight(s),Solar Screens,Dual Pane
Appliance Electric Cooktop
SPA None
Laundry Wshr/Dry HookUp Only
Exterior
Exterior Feature Storage, Built-in Barbecue
Parking Features Tandem Garage, RV Access/Parking, RV Gate, Garage Door Opener, Direct Access, Circular Driveway, Over Height Garage, Separate Strge Area, Side Vehicle Entry, RV Garage
Garage Spaces 10.0
Garage Description 10.0
Fence Block
Pool Heated
Landscape Description Irrigation Back, Flood Irrigation
Community Features Near Bus Stop, Biking/Walking Path
Roof Type Composition,Reflective Coating,Tile,Foam,Rolled/Hot Mop
Porch Covered Patio(s), Patio
Building
Lot Description Cul-De-Sac, Grass Front, Grass Back, Irrigation Back, Flood Irrigation
Story 1
Builder Name unknown
Sewer Sewer in & Cnctd, Public Sewer
Water City Water
Architectural Style Ranch, Santa Barbara/Tuscan
Structure Type Storage,Built-in Barbecue
New Construction No
Schools
Elementary Schools Johnson Elementary School
Middle Schools Taylor Junior High School
High Schools Mesa High School
School District Mesa Unified District
Others
HOA Fee Include No Fees
Senior Community No
Tax ID 140-48-068
Ownership Fee Simple
Acceptable Financing Cash, Conventional, FHA, VA Loan
Horse Property Y
Horse Feature See Remarks
Listing Terms Cash, Conventional, FHA, VA Loan
Financing VA
Read Less

Copyright 2025 Arizona Regional Multiple Listing Service, Inc. All rights reserved.
Bought with Realty ONE Group
GET MORE INFORMATION
- Homes For Sale in Scottsdale, AZ
- Homes For Sale in Mesa, AZ
- Homes For Sale in Chandler, AZ
- Homes For Sale in Gilbert, AZ
- Homes For Sale in Queen Creek, AZ
- Homes For Sale in Tempe, AZ
- Homes For Sale in San Tan Valley, AZ
- Homes For Sale in Eastmark, Mesa, AZ
- Homes For Sale in Las Sendas, Mesa, AZ
- Homes For Sale in Spectrum, Gilbert, AZ
- Homes For Sale in Val Vista Lakes, Gilbert, AZ




