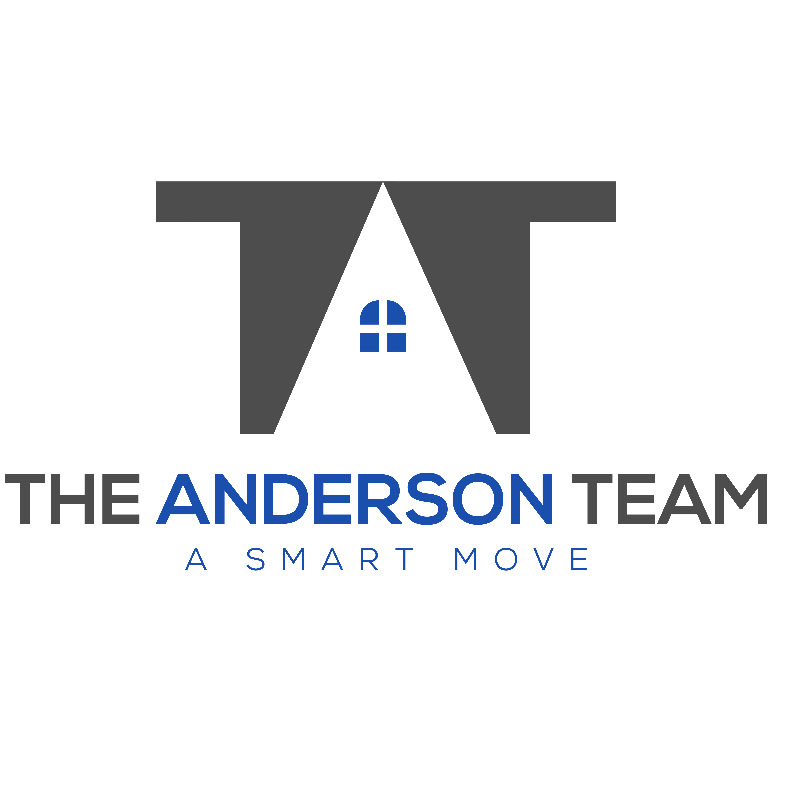For more information regarding the value of a property, please contact us for a free consultation.
13682 E LAUREL Lane Scottsdale, AZ 85259
Want to know what your home might be worth? Contact us for a FREE valuation!

Our team is ready to help you sell your home for the highest possible price ASAP
Key Details
Sold Price $649,900
Property Type Single Family Home
Sub Type Single Family Residence
Listing Status Sold
Purchase Type For Sale
Square Footage 2,072 sqft
Price per Sqft $313
Subdivision Parcel 6B At Scottsdale Mountain
MLS Listing ID 6236002
Sold Date 06/25/21
Style Ranch
Bedrooms 3
HOA Fees $59/Semi-Annually
HOA Y/N Yes
Year Built 1998
Annual Tax Amount $3,090
Tax Year 2020
Lot Size 7,202 Sqft
Acres 0.17
Property Sub-Type Single Family Residence
Source Arizona Regional Multiple Listing Service (ARMLS)
Property Description
Pristine single level home (no steps) in Scottsdale Mountain, one of the most desirable guard gated communities in town. Light & bright open floor plan w/mountain views from nearly every window. Cook's kitchen with granite counters, newer stainless steel appliances and great walk-in pantry. Large master suite, split guest rooms and plenty of entertaining space indoors and out. Community amenities include tennis, community center w/fitness and party space. Low HOA fee. Renowned public and charter schools within 3 miles of home. At the base of the McDowell Mountain preserve, there are plenty of hiking/biking trails; less than a mile to Mayo Clinic and near the loop 101. Original owner - very well maintained. This is a must see.
Location
State AZ
County Maricopa
Community Parcel 6B At Scottsdale Mountain
Direction Front 136th and Shea go North on 136th Street; proceed to guard gate. After Guard take first right, then next right and proceed to stop sign, right at stop sign, take next right and home is on left.
Rooms
Other Rooms Family Room
Master Bedroom Split
Den/Bedroom Plus 3
Separate Den/Office N
Interior
Interior Features High Speed Internet, Granite Counters, Double Vanity, Master Downstairs, Eat-in Kitchen, 9+ Flat Ceilings, No Interior Steps, Vaulted Ceiling(s), Pantry, Full Bth Master Bdrm, Separate Shwr & Tub
Heating Electric
Cooling Central Air, Ceiling Fan(s)
Flooring Carpet, Tile
Fireplaces Type 1 Fireplace, Gas
Fireplace Yes
Window Features Dual Pane
SPA None
Laundry Wshr/Dry HookUp Only
Exterior
Parking Features Garage Door Opener, Direct Access, Side Vehicle Entry
Garage Spaces 2.0
Garage Description 2.0
Fence Block, Wrought Iron, Wood
Pool No Pool
Community Features Gated, Community Media Room, Guarded Entry, Tennis Court(s), Biking/Walking Path
View Mountain(s)
Roof Type Tile
Porch Covered Patio(s), Patio
Private Pool No
Building
Lot Description Desert Back, Desert Front
Story 1
Builder Name Saddleback
Sewer Public Sewer
Water City Water
Architectural Style Ranch
New Construction No
Schools
Elementary Schools Anasazi Elementary
Middle Schools Mountainside Middle School
High Schools Desert Mountain High School
School District Scottsdale Unified District
Others
HOA Name Scottsdale Mountain
HOA Fee Include Maintenance Grounds,Street Maint
Senior Community No
Tax ID 217-19-696
Ownership Fee Simple
Acceptable Financing Cash, Conventional
Horse Property N
Disclosures Seller Discl Avail
Possession Close Of Escrow
Listing Terms Cash, Conventional
Financing Conventional
Read Less

Copyright 2025 Arizona Regional Multiple Listing Service, Inc. All rights reserved.
Bought with West USA Realty
GET MORE INFORMATION

- Homes For Sale in Scottsdale, AZ
- Homes For Sale in Mesa, AZ
- Homes For Sale in Chandler, AZ
- Homes For Sale in Gilbert, AZ
- Homes For Sale in Queen Creek, AZ
- Homes For Sale in Tempe, AZ
- Homes For Sale in San Tan Valley, AZ
- Homes For Sale in Eastmark, Mesa, AZ
- Homes For Sale in Las Sendas, Mesa, AZ
- Homes For Sale in Spectrum, Gilbert, AZ
- Homes For Sale in Val Vista Lakes, Gilbert, AZ




