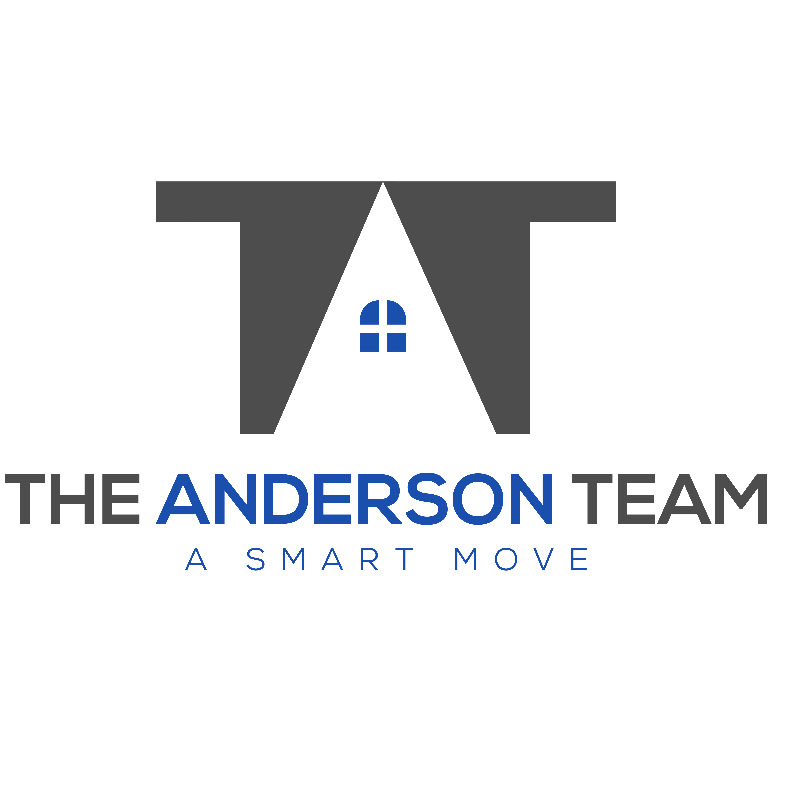For more information regarding the value of a property, please contact us for a free consultation.
2865 S 78th Place Mesa, AZ 85212
Want to know what your home might be worth? Contact us for a FREE valuation!

Our team is ready to help you sell your home for the highest possible price ASAP
Key Details
Sold Price $407,500
Property Type Single Family Home
Sub Type Single Family Residence
Listing Status Sold
Purchase Type For Sale
Square Footage 1,948 sqft
Price per Sqft $209
Subdivision Boulder Creek
MLS Listing ID 6186940
Sold Date 02/17/21
Style Ranch
Bedrooms 4
HOA Fees $35/qua
HOA Y/N Yes
Year Built 1997
Annual Tax Amount $1,777
Tax Year 2020
Lot Size 8,425 Sqft
Acres 0.19
Property Sub-Type Single Family Residence
Source Arizona Regional Multiple Listing Service (ARMLS)
Property Description
This spacious 4bd/2bath single level 1,948sqft home won't last long! The newly painted interior & carpeting have given this home a fresh look. The kitchen features new appliances, gas stove, and walk in pantry. The home also has a fireplace, spacious master suite with walk in closet, vaulted ceilings and a large 3 car garage with built in storage. The backyard has a sparkling pool, spa, fake grass and covered porch area with plenty of room to relax. The location is amazing with Mesa taxes and Gilbert schools, a corner lot, private backyard next to a common area park (only one single story neighbor), close access to schools, freeways & shopping. Come see it today before it's gone!
Location
State AZ
County Maricopa
Community Boulder Creek
Direction Go East on Guadalupe Go South on S Vista Del Sol Go West on E Onza Ave Go South on S 78th Pl Destination is on the left
Rooms
Other Rooms Great Room
Master Bedroom Split
Den/Bedroom Plus 4
Separate Den/Office N
Interior
Interior Features Double Vanity, Other, See Remarks, Master Downstairs, Eat-in Kitchen, 9+ Flat Ceilings, No Interior Steps, Soft Water Loop, Vaulted Ceiling(s), Pantry, Full Bth Master Bdrm, Separate Shwr & Tub
Heating Natural Gas
Cooling Central Air, Ceiling Fan(s)
Flooring Carpet, Tile
Fireplaces Type 1 Fireplace, Family Room, Gas
Fireplace Yes
Window Features Solar Screens
SPA Heated,Private
Laundry Wshr/Dry HookUp Only
Exterior
Parking Features Garage Door Opener, Attch'd Gar Cabinets
Garage Spaces 3.0
Garage Description 3.0
Fence Block
Pool Play Pool
Roof Type Tile
Porch Covered Patio(s), Patio
Private Pool Yes
Building
Lot Description Corner Lot, Desert Front, Synthetic Grass Back
Story 1
Builder Name Ryland Homes
Sewer Public Sewer
Water City Water
Architectural Style Ranch
New Construction No
Schools
Middle Schools Desert Ridge Jr. High
High Schools Desert Ridge High
School District Gilbert Unified District
Others
HOA Name Boulder Creek HOA
HOA Fee Include Maintenance Grounds
Senior Community No
Tax ID 304-04-310
Ownership Fee Simple
Acceptable Financing Cash, Conventional, FHA, VA Loan
Horse Property N
Disclosures Other (See Remarks)
Possession Close Of Escrow
Listing Terms Cash, Conventional, FHA, VA Loan
Financing Cash
Special Listing Condition Probate Listing
Read Less

Copyright 2025 Arizona Regional Multiple Listing Service, Inc. All rights reserved.
Bought with Midland Real Estate Alliance
GET MORE INFORMATION

- Homes For Sale in Scottsdale, AZ
- Homes For Sale in Mesa, AZ
- Homes For Sale in Chandler, AZ
- Homes For Sale in Gilbert, AZ
- Homes For Sale in Queen Creek, AZ
- Homes For Sale in Tempe, AZ
- Homes For Sale in San Tan Valley, AZ
- Homes For Sale in Eastmark, Mesa, AZ
- Homes For Sale in Las Sendas, Mesa, AZ
- Homes For Sale in Spectrum, Gilbert, AZ
- Homes For Sale in Val Vista Lakes, Gilbert, AZ




