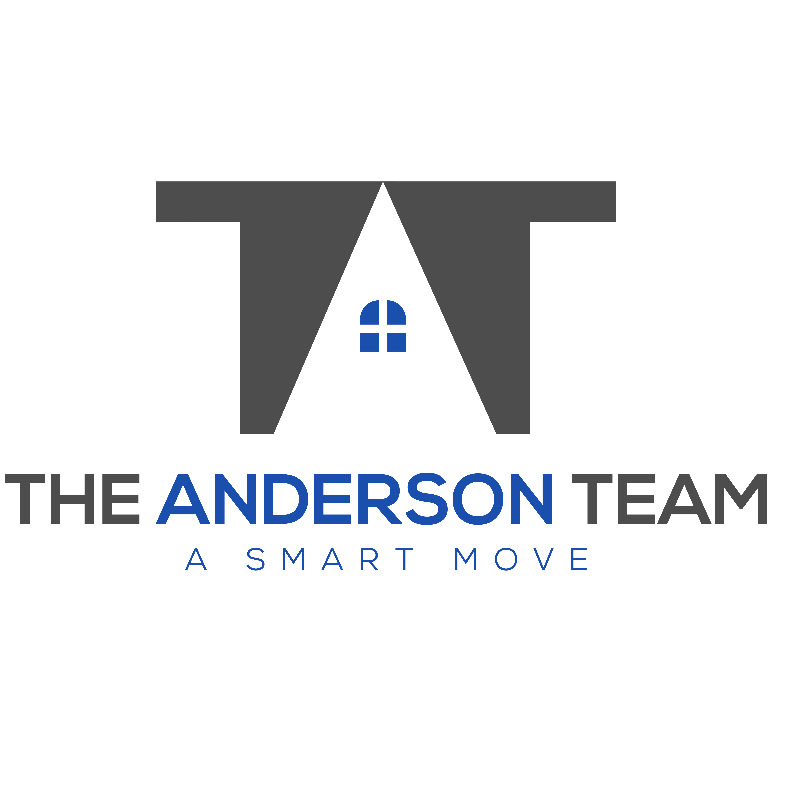17846 W COUNTRY CLUB Terrace Surprise, AZ 85387

UPDATED:
Key Details
Property Type Single Family Home
Sub Type Single Family Residence
Listing Status Active
Purchase Type For Sale
Square Footage 1,853 sqft
Price per Sqft $221
Subdivision Austin Ranch East Phase 1B Parcels 12A & 12C
MLS Listing ID 6934293
Bedrooms 4
HOA Fees $62/mo
HOA Y/N Yes
Year Built 2022
Annual Tax Amount $1,343
Tax Year 2024
Lot Size 5,520 Sqft
Acres 0.13
Property Sub-Type Single Family Residence
Source Arizona Regional Multiple Listing Service (ARMLS)
Property Description
Location
State AZ
County Maricopa
Community Austin Ranch East Phase 1B Parcels 12A & 12C
Area Maricopa
Direction East on Deer Valley Rd., Left on Williams Rd., Right on 177th Ave., Left at 1st cross street onto Country Club Terrace to the home on the right.
Rooms
Other Rooms Great Room
Den/Bedroom Plus 4
Separate Den/Office N
Interior
Interior Features High Speed Internet, Granite Counters, Double Vanity, Breakfast Bar, No Interior Steps, Kitchen Island, 3/4 Bath Master Bdrm
Cooling Central Air, Ceiling Fan(s)
Flooring Carpet, Tile
Fireplace No
SPA None
Exterior
Parking Features Garage Door Opener, Direct Access
Garage Spaces 2.0
Garage Description 2.0
Fence Block
Community Features Pickleball, Tennis Court(s), Playground, Biking/Walking Path
Utilities Available APS
Roof Type Tile
Porch Covered Patio(s), Patio
Total Parking Spaces 2
Private Pool No
Building
Lot Description Desert Front, Synthetic Grass Back
Story 1
Builder Name CENTURY COMMUNITIES
Sewer Public Sewer, Private Sewer
Water Pvt Water Company
New Construction No
Schools
Elementary Schools Asante Preparatory Academy
Middle Schools Asante Preparatory Academy
High Schools Willow Canyon High School
School District Dysart Unified District
Others
HOA Name North Copper Canyon
HOA Fee Include Maintenance Grounds
Senior Community No
Tax ID 503-77-642
Ownership Fee Simple
Acceptable Financing Cash, Conventional, 1031 Exchange, FHA, VA Loan
Horse Property N
Disclosures Agency Discl Req, Seller Discl Avail
Possession Close Of Escrow, By Agreement
Listing Terms Cash, Conventional, 1031 Exchange, FHA, VA Loan
Virtual Tour https://www.tourfactory.com/idxr3227795

Copyright 2025 Arizona Regional Multiple Listing Service, Inc. All rights reserved.
GET MORE INFORMATION

- Homes For Sale in Scottsdale, AZ
- Homes For Sale in Mesa, AZ
- Homes For Sale in Chandler, AZ
- Homes For Sale in Gilbert, AZ
- Homes For Sale in Queen Creek, AZ
- Homes For Sale in Tempe, AZ
- Homes For Sale in San Tan Valley, AZ
- Homes For Sale in Eastmark, Mesa, AZ
- Homes For Sale in Las Sendas, Mesa, AZ
- Homes For Sale in Spectrum, Gilbert, AZ
- Homes For Sale in Val Vista Lakes, Gilbert, AZ




