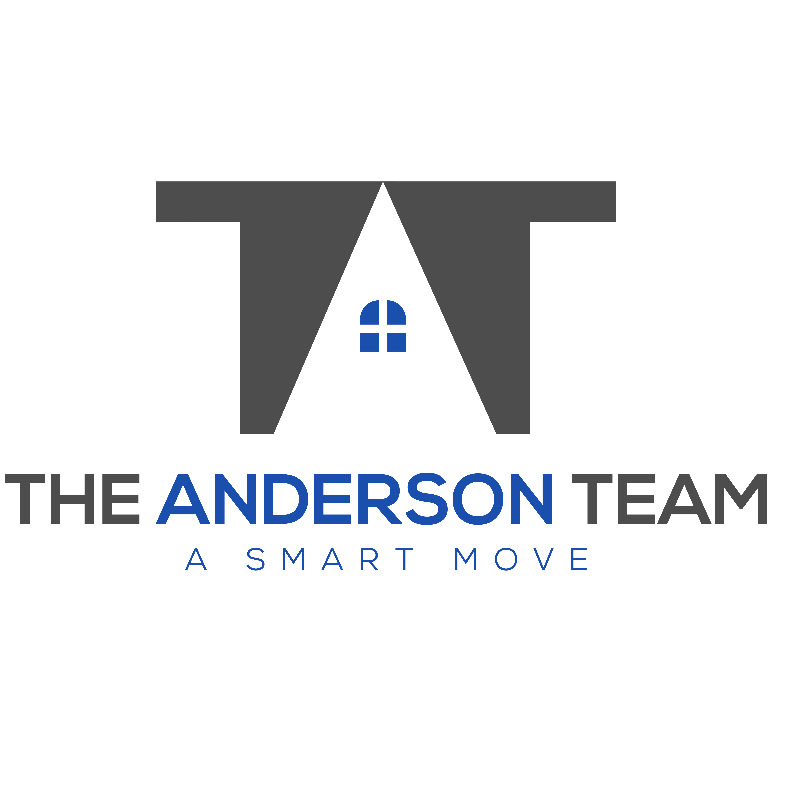3810 N 106TH Drive Avondale, AZ 85392

UPDATED:
Key Details
Property Type Single Family Home
Sub Type Single Family Residence
Listing Status Active
Purchase Type For Sale
Square Footage 1,444 sqft
Price per Sqft $276
Subdivision Westwind Unit 2
MLS Listing ID 6932940
Bedrooms 4
HOA Fees $48/mo
HOA Y/N Yes
Year Built 1999
Annual Tax Amount $1,395
Tax Year 2024
Lot Size 6,342 Sqft
Acres 0.15
Property Sub-Type Single Family Residence
Source Arizona Regional Multiple Listing Service (ARMLS)
Property Description
Location
State AZ
County Maricopa
Community Westwind Unit 2
Area Maricopa
Direction East in Indian School Rd., South on Westwind Pkwy, West on Amelia Ave., South on 105th Ln., West on Piccadilly Rd., North on 106th Dr. to address in cul-de-sac.
Rooms
Master Bedroom Upstairs
Den/Bedroom Plus 4
Separate Den/Office N
Interior
Interior Features High Speed Internet, Granite Counters, Upstairs, Breakfast Bar, 2 Master Baths, Full Bth Master Bdrm, Separate Shwr & Tub
Heating ENERGY STAR Qualified Equipment, Electric
Cooling Central Air, ENERGY STAR Qualified Equipment
Flooring Vinyl
Fireplace No
SPA Above Ground
Exterior
Exterior Feature Private Yard
Parking Features Garage Door Opener, Direct Access
Garage Spaces 2.0
Garage Description 2.0
Fence Block
Utilities Available SRP
Roof Type Tile
Porch Covered Patio(s)
Total Parking Spaces 2
Private Pool No
Building
Lot Description Desert Back, Cul-De-Sac, Gravel/Stone Front, Synthetic Grass Back
Story 2
Builder Name Beazer
Sewer Public Sewer
Water City Water
Structure Type Private Yard
New Construction No
Schools
Elementary Schools Pendergast Elementary School
Middle Schools Copper King Elementary
High Schools Westview High School
School District Tolleson Union High School District
Others
HOA Name Westwind HOA
HOA Fee Include Maintenance Grounds
Senior Community No
Tax ID 102-27-501
Ownership Fee Simple
Acceptable Financing Cash, Conventional, FHA, VA Loan
Horse Property N
Disclosures Seller Discl Avail
Possession By Agreement
Listing Terms Cash, Conventional, FHA, VA Loan
Virtual Tour https://my.matterport.com/show/?m=TaYLe7XPzmv&mls=1

Copyright 2025 Arizona Regional Multiple Listing Service, Inc. All rights reserved.
GET MORE INFORMATION

- Homes For Sale in Scottsdale, AZ
- Homes For Sale in Mesa, AZ
- Homes For Sale in Chandler, AZ
- Homes For Sale in Gilbert, AZ
- Homes For Sale in Queen Creek, AZ
- Homes For Sale in Tempe, AZ
- Homes For Sale in San Tan Valley, AZ
- Homes For Sale in Eastmark, Mesa, AZ
- Homes For Sale in Las Sendas, Mesa, AZ
- Homes For Sale in Spectrum, Gilbert, AZ
- Homes For Sale in Val Vista Lakes, Gilbert, AZ




