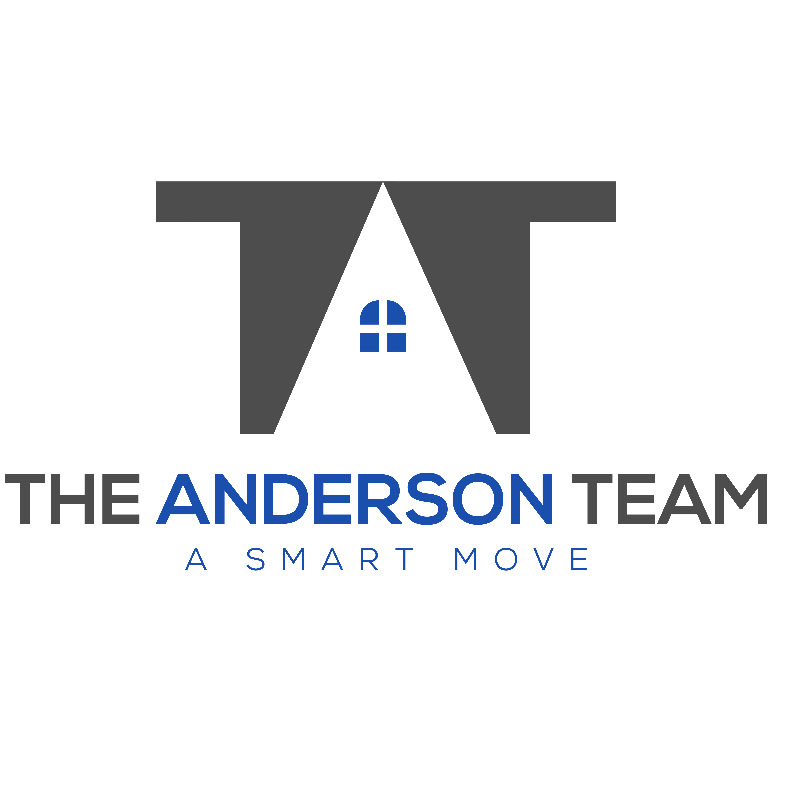6435 W BUCKSKIN Trail Phoenix, AZ 85083

UPDATED:
Key Details
Property Type Single Family Home
Sub Type Single Family Residence
Listing Status Active
Purchase Type For Sale
Square Footage 3,596 sqft
Price per Sqft $236
Subdivision Entrada
MLS Listing ID 6924691
Style Santa Barbara/Tuscan
Bedrooms 5
HOA Fees $146/qua
HOA Y/N Yes
Year Built 1999
Annual Tax Amount $3,185
Tax Year 2025
Lot Size 6,667 Sqft
Acres 0.15
Property Sub-Type Single Family Residence
Source Arizona Regional Multiple Listing Service (ARMLS)
Property Description
This 5 bedroom 3 bath home will wow you from the minute you walk through the front door with its openness and soaring ceiling. All tile flooring on first level. Large formal living room that is just a few steps down from the formal dining room. As you go through the dining room, you will see the kitchen with bay window eating area, kitchen island, stainless steel appliances (including gas range), pantry and granite counter tops. Looking down from the kitchen area, you will notice the large family room with gas fireplace and built in entertainment niches. There is also a den off of the family room that could be used as a home office, a large laundry room with storage and laundry sink, and a ¾ bath.
Follow the majestic staircase upstairs to the bedrooms. Notice the beautiful luxury vinyl flooring throughout. 2 of the secondary bedrooms have walk in closets. Large linen closet. Up a few steps to the entry to the oversized master bedroom with huge walkin closet. Master bath with newly tiled shower, large garden tub, separate his & her vanities with makeup area.
Add the 3 car garage with overhead storage and the pool in the backyard with the covered patio and additional gazebo for outside entertainment with built in barbecue and this home rates a 10! You will not be disappointed!
Location
State AZ
County Maricopa
Community Entrada
Direction North on 67th Avenue. East on Happy Valley Road. North on 64th Avenue. West on Buckskin Trail to the end of the road. Home will be on the south side
Rooms
Other Rooms Loft, Family Room
Master Bedroom Split
Den/Bedroom Plus 7
Separate Den/Office Y
Interior
Interior Features High Speed Internet, Granite Counters, Double Vanity, Upstairs, Eat-in Kitchen, Breakfast Bar, 9+ Flat Ceilings, Vaulted Ceiling(s), Wet Bar, Kitchen Island, Pantry, Full Bth Master Bdrm, Separate Shwr & Tub
Heating Natural Gas
Cooling Central Air
Flooring Vinyl, Tile
Fireplaces Type 1 Fireplace, Family Room
Fireplace Yes
Window Features Solar Screens,Dual Pane,Tinted Windows,Vinyl Frame
SPA None
Exterior
Exterior Feature Built-in Barbecue
Parking Features Garage Door Opener
Garage Spaces 3.0
Garage Description 3.0
Fence Block
Pool Play Pool
Community Features Biking/Walking Path
Roof Type Tile
Porch Covered Patio(s)
Private Pool Yes
Building
Lot Description Sprinklers In Rear, Sprinklers In Front, Corner Lot, Gravel/Stone Front, Synthetic Grass Frnt, Auto Timer H2O Front
Story 2
Builder Name US Home
Sewer Public Sewer
Water City Water
Architectural Style Santa Barbara/Tuscan
Structure Type Built-in Barbecue
New Construction No
Schools
Elementary Schools Las Brisas Elementary School
Middle Schools Hillcrest Middle School
High Schools Mountain Ridge High School
School District Deer Valley Unified District
Others
HOA Name Entrada
HOA Fee Include Maintenance Grounds
Senior Community No
Tax ID 201-10-267
Ownership Fee Simple
Acceptable Financing Cash, Conventional, VA Loan
Horse Property N
Disclosures Agency Discl Req, Seller Discl Avail
Possession Close Of Escrow
Listing Terms Cash, Conventional, VA Loan

Copyright 2025 Arizona Regional Multiple Listing Service, Inc. All rights reserved.
GET MORE INFORMATION

- Homes For Sale in Scottsdale, AZ
- Homes For Sale in Mesa, AZ
- Homes For Sale in Chandler, AZ
- Homes For Sale in Gilbert, AZ
- Homes For Sale in Queen Creek, AZ
- Homes For Sale in Tempe, AZ
- Homes For Sale in San Tan Valley, AZ
- Homes For Sale in Eastmark, Mesa, AZ
- Homes For Sale in Las Sendas, Mesa, AZ
- Homes For Sale in Spectrum, Gilbert, AZ
- Homes For Sale in Val Vista Lakes, Gilbert, AZ




