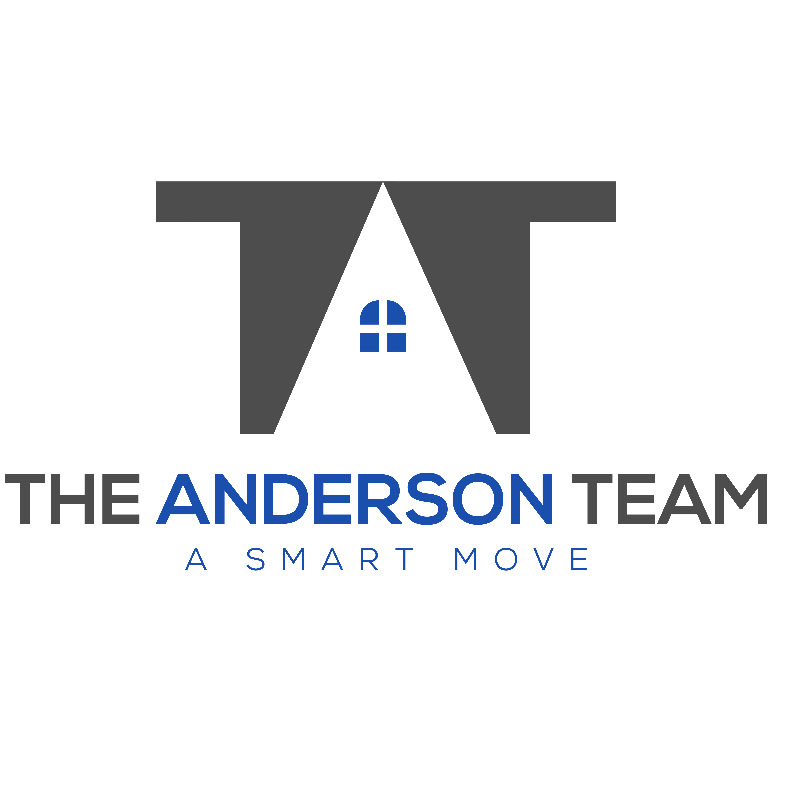21032 W SHASTA Street Buckeye, AZ 85326

UPDATED:
Key Details
Property Type Single Family Home
Sub Type Single Family Residence
Listing Status Active
Purchase Type For Sale
Square Footage 2,028 sqft
Price per Sqft $283
Subdivision Metes & Bounds
MLS Listing ID 6919679
Style Other,Ranch
Bedrooms 4
HOA Y/N No
Year Built 2020
Annual Tax Amount $2,645
Tax Year 2024
Lot Size 1.000 Acres
Acres 1.0
Property Sub-Type Single Family Residence
Source Arizona Regional Multiple Listing Service (ARMLS)
Property Description
Location
State AZ
County Maricopa
Community Metes & Bounds
Direction South on Jackrabbit from I-10, turns into Tuthill, west on Elliot to Airport road, south to Shasta on east side of the road. First home on the north side of the road
Rooms
Den/Bedroom Plus 4
Separate Den/Office N
Interior
Interior Features Granite Counters, Double Vanity, Eat-in Kitchen, Breakfast Bar, Kitchen Island, Pantry, Full Bth Master Bdrm, Separate Shwr & Tub
Heating Electric
Cooling Central Air, Ceiling Fan(s), Programmable Thmstat
Flooring Carpet, Tile
Fireplaces Type None
Fireplace No
Window Features Dual Pane
SPA None
Laundry Wshr/Dry HookUp Only
Exterior
Exterior Feature Storage
Parking Features RV Access/Parking, RV Gate, Side Vehicle Entry
Garage Spaces 3.0
Garage Description 3.0
Fence Wrought Iron
Landscape Description Irrigation Back
Roof Type Concrete,Rolled/Hot Mop
Porch Patio
Private Pool No
Building
Lot Description Dirt Front, Dirt Back, Irrigation Back
Story 1
Builder Name JJs Contracting LLC
Sewer Septic Tank
Water Pvt Water Company
Architectural Style Other, Ranch
Structure Type Storage
New Construction No
Schools
Elementary Schools Rainbow Valley Elementary School
Middle Schools Liberty Elementary School
High Schools Buckeye Union High School
School District Buckeye Union High School District
Others
HOA Fee Include No Fees
Senior Community No
Tax ID 400-52-148-G
Ownership Fee Simple
Acceptable Financing Cash, Conventional, 1031 Exchange, FHA, USDA Loan, VA Loan
Horse Property Y
Disclosures Other (See Remarks)
Horse Feature Barn
Possession Close Of Escrow
Listing Terms Cash, Conventional, 1031 Exchange, FHA, USDA Loan, VA Loan

Copyright 2025 Arizona Regional Multiple Listing Service, Inc. All rights reserved.
GET MORE INFORMATION

- Homes For Sale in Scottsdale, AZ
- Homes For Sale in Mesa, AZ
- Homes For Sale in Chandler, AZ
- Homes For Sale in Gilbert, AZ
- Homes For Sale in Queen Creek, AZ
- Homes For Sale in Tempe, AZ
- Homes For Sale in San Tan Valley, AZ
- Homes For Sale in Eastmark, Mesa, AZ
- Homes For Sale in Las Sendas, Mesa, AZ
- Homes For Sale in Spectrum, Gilbert, AZ
- Homes For Sale in Val Vista Lakes, Gilbert, AZ




