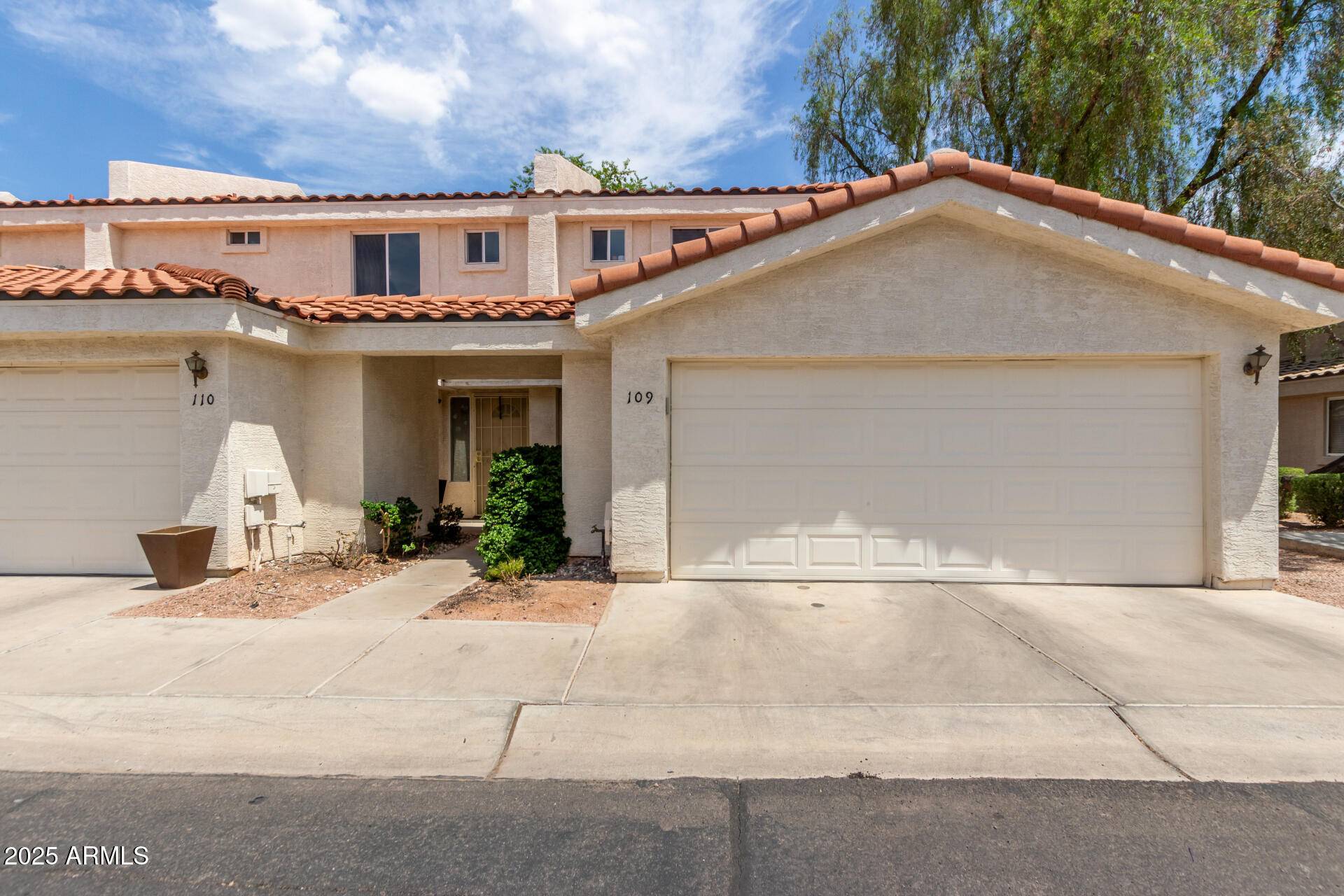16021 N 30TH Street #109 Phoenix, AZ 85032
UPDATED:
Key Details
Property Type Townhouse
Sub Type Townhouse
Listing Status Active
Purchase Type For Sale
Square Footage 1,172 sqft
Price per Sqft $255
Subdivision Edda Way Town Homes Condominium Amd
MLS Listing ID 6890819
Style Contemporary
Bedrooms 2
HOA Fees $225/mo
HOA Y/N Yes
Year Built 2002
Annual Tax Amount $910
Tax Year 2024
Lot Size 1,668 Sqft
Acres 0.04
Property Sub-Type Townhouse
Source Arizona Regional Multiple Listing Service (ARMLS)
Property Description
Location
State AZ
County Maricopa
Community Edda Way Town Homes Condominium Amd
Rooms
Other Rooms Great Room
Master Bedroom Upstairs
Den/Bedroom Plus 2
Separate Den/Office N
Interior
Interior Features High Speed Internet, Double Vanity, Upstairs, Breakfast Bar, Pantry, 3/4 Bath Master Bdrm, Laminate Counters
Heating Electric
Cooling Central Air, Ceiling Fan(s), Programmable Thmstat
Flooring Laminate, Tile, Wood
Fireplaces Type None
Fireplace No
Appliance Built-In Electric Oven
SPA None
Exterior
Exterior Feature Storage
Parking Features Garage Door Opener, Direct Access, Separate Strge Area
Garage Spaces 2.0
Garage Description 2.0
Fence Block
Community Features Gated, Biking/Walking Path
Roof Type Tile,Concrete
Porch Covered Patio(s)
Building
Lot Description Desert Front, Gravel/Stone Back, Synthetic Grass Back
Story 2
Unit Features Ground Level
Builder Name UNKNOWN
Sewer Public Sewer
Water City Water
Architectural Style Contemporary
Structure Type Storage
New Construction No
Schools
Elementary Schools Palomino Primary School
Middle Schools Greenway Middle School
High Schools Paradise Valley High School
School District Paradise Valley Unified District
Others
HOA Name Edda Way Townhomes
HOA Fee Include Roof Repair,Insurance,Sewer,Maintenance Grounds,Front Yard Maint,Trash,Water,Roof Replacement,Maintenance Exterior
Senior Community No
Tax ID 214-36-148
Ownership Condominium
Acceptable Financing Cash, Conventional, 1031 Exchange, FHA, VA Loan
Horse Property N
Listing Terms Cash, Conventional, 1031 Exchange, FHA, VA Loan

Copyright 2025 Arizona Regional Multiple Listing Service, Inc. All rights reserved.
GET MORE INFORMATION
- Homes For Sale in Scottsdale, AZ
- Homes For Sale in Mesa, AZ
- Homes For Sale in Chandler, AZ
- Homes For Sale in Gilbert, AZ
- Homes For Sale in Queen Creek, AZ
- Homes For Sale in Tempe, AZ
- Homes For Sale in San Tan Valley, AZ
- Homes For Sale in Eastmark, Mesa, AZ
- Homes For Sale in Las Sendas, Mesa, AZ
- Homes For Sale in Spectrum, Gilbert, AZ
- Homes For Sale in Val Vista Lakes, Gilbert, AZ




