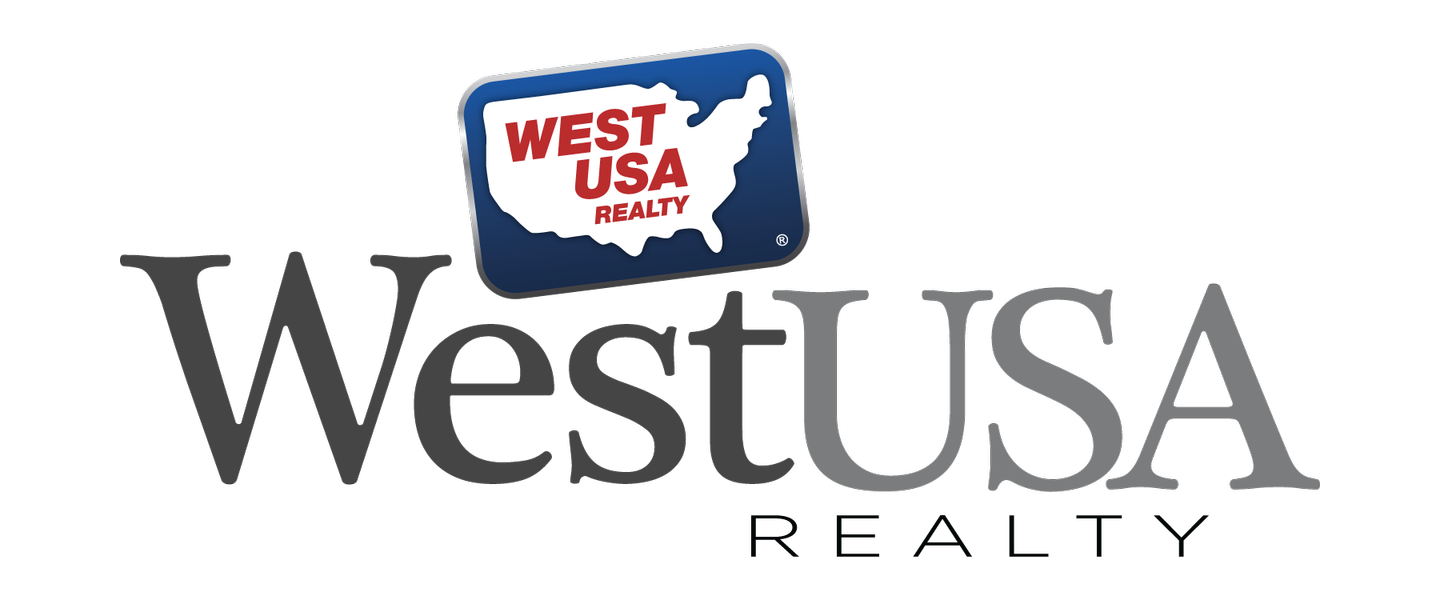
VIDEO
GALLERY
PROPERTY DETAIL
Key Details
Property Type Other Types
Sub Type Single Family - Detached
Listing Status Active
Purchase Type For Sale
Approx. Sqft 3, 001 - 3, 500
Square Footage 3, 211 sqft
Price per Sqft $168
Subdivision Moon Valley 2
MLS Listing ID A1562024081
Bedrooms 4
Full Baths 2
Half Baths 1
HOA Y/N N
Year Built 1974
Annual Tax Amount $3,268
Tax Year 2018
Lot Size 0.290 Acres
Property Sub-Type Single Family - Detached
Location
State AZ
County Maricopa
Community Moon Valley 2
Direction Travel NORTH on 7th St to Brook Hollow Dr, WEST to Moon Valley Dr, SOUTH to Hana Maui, NORTH to property.
Rooms
Bedroom Description Mstr Bdr Walkin Clst
Other Rooms Family Room
Basement None
Primary Bedroom Level Downstairs, Not Split
Master Bathroom Double Sinks, Full Bth Master Bdrm, Separate Shwr & Tub
Den/Bedroom Plus 4
Dining Room Breakfast Room, Dining in LR/GR, Formal
Kitchen Disposal, Dishwasher, Refrigerator, Kitchen Island, Pantry, Range/Oven Elec, Built-in Microwave, Granite Countertops
Separate Den/Office No
Building
Dwelling Type Single Family - Detached
Story 1
Unit Features Ground Level,All on One Level
Builder Name Unknown
Sewer Sewer - Public
Water City Water
Architectural Style Ranch
Dwelling Type Single Family - Detached
Interior
Interior Features Skylight(s)
Heating Electric Heat
Cooling Refrigeration
Flooring Carpet, Tile
Fireplaces Type 1 Fireplace
Laundry Inside Laundry, Wshr/Dry HookUp Only
Exterior
Exterior Feature Covered Patio(s), Patio, Storage Shed(s)
Parking Features Electric Door Opener
Garage Spaces 2.0
Fence Block
Pool No Pool
Utilities Available APS, SW Gas
Amenities Available Cable TV Avail, HighSpd Intrnt Aval
Roof Type Foam,Partial Tile
Schools
Elementary Schools Lookout Mountain School
Middle Schools Mountain Sky Middle School
High Schools Thunderbird High School
School District Elem School Dist:006 - Washington Elementary District; High School Dist:205 - Glendale Union High School District
Others
Association Rules None,Pets OK (See Rmrks),Rental OK (See Rmks)
HOA Fee Include No Fees
Senior Community No
Ownership Fee Simple
SqFt Source County Assessor
Horse Property N
Financing Cash,Conventional
CONTACT








