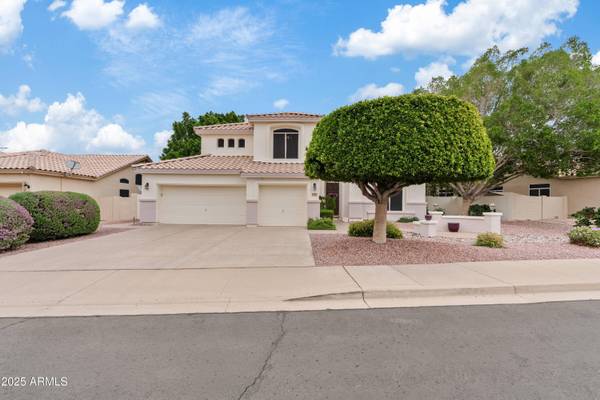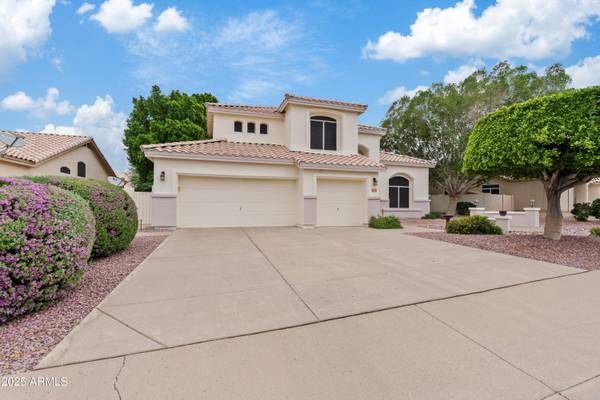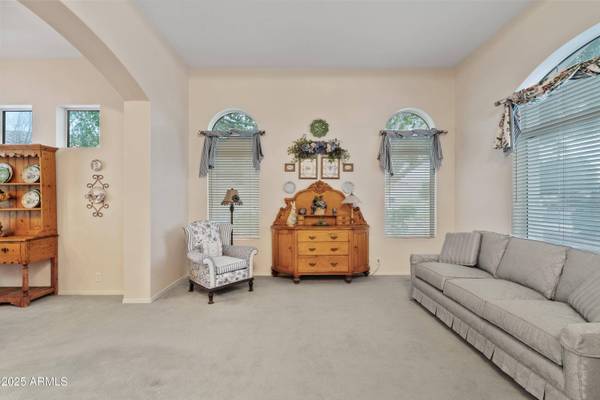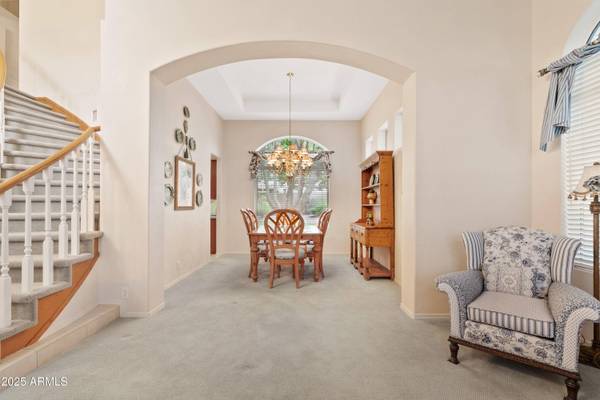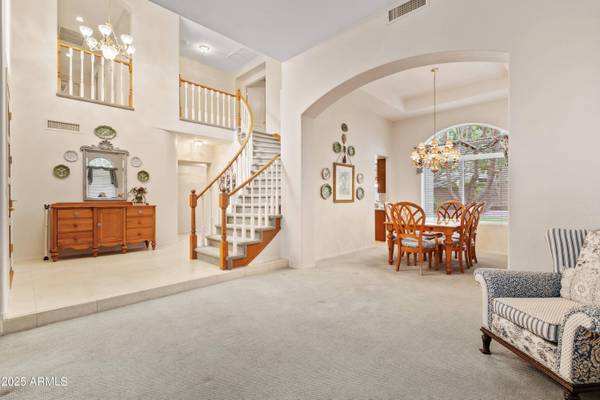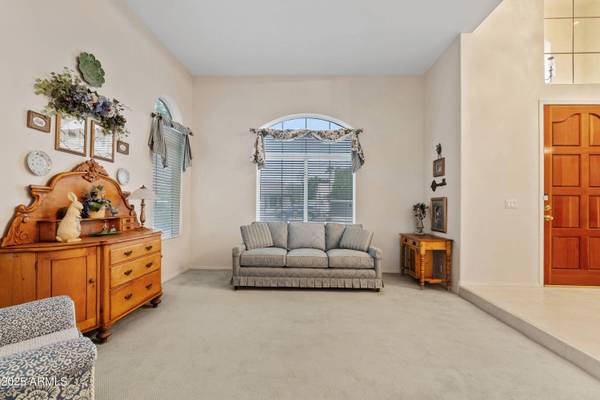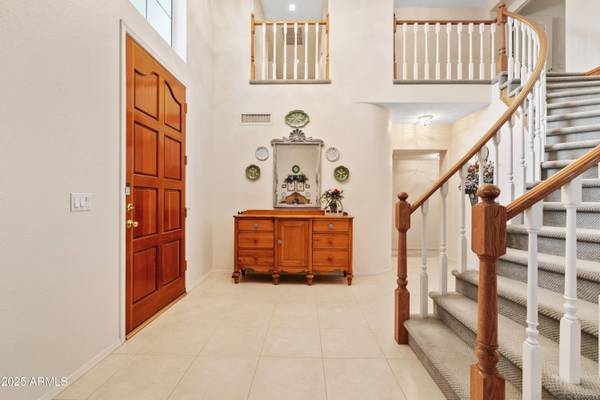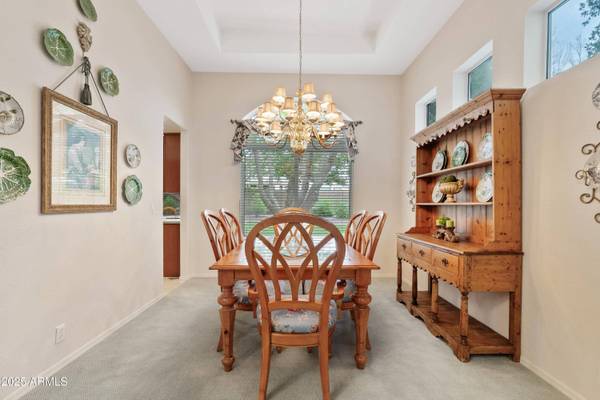GALLERY
PROPERTY DETAIL
Key Details
Sold Price $625,000
Property Type Single Family Home
Sub Type Single Family Residence
Listing Status Sold
Purchase Type For Sale
Square Footage 2, 886 sqft
Price per Sqft $216
Subdivision Summit Lot 1-275 Tr A, B
MLS Listing ID 6922324
Sold Date 11/14/25
Bedrooms 5
HOA Y/N No
Year Built 1993
Annual Tax Amount $2,670
Tax Year 2024
Lot Size 9,246 Sqft
Acres 0.21
Property Sub-Type Single Family Residence
Source Arizona Regional Multiple Listing Service (ARMLS)
Location
State AZ
County Maricopa
Community Summit Lot 1-275 Tr A, B
Area Maricopa
Direction West on Thomas Rd. South on Ravine. East on E Virginia St. Property is on the left.
Rooms
Other Rooms Great Room, Family Room
Master Bedroom Split
Den/Bedroom Plus 5
Separate Den/Office N
Building
Lot Description Gravel/Stone Front, Synthetic Grass Back
Story 2
Builder Name Shea Homes
Sewer Public Sewer
Water City Water
New Construction No
Interior
Interior Features Double Vanity, Upstairs, Eat-in Kitchen, Vaulted Ceiling(s), Kitchen Island, Pantry, Full Bth Master Bdrm, Separate Shwr & Tub
Heating Electric
Cooling Central Air, Ceiling Fan(s)
Flooring Carpet, Linoleum, Tile
Fireplace No
Window Features Dual Pane
SPA None
Exterior
Parking Features Garage Door Opener, Direct Access
Garage Spaces 3.0
Garage Description 3.0
Fence Block
Utilities Available SRP
Roof Type Tile,Concrete
Porch Patio
Total Parking Spaces 3
Private Pool No
Schools
Elementary Schools Red Mountain Ranch Elementary
Middle Schools Shepherd Junior High School
High Schools Red Mountain High School
School District Mesa Unified District
Others
HOA Fee Include No Fees
Senior Community No
Tax ID 141-69-749
Ownership Fee Simple
Acceptable Financing Cash, Conventional, FHA, VA Loan
Horse Property N
Disclosures Seller Discl Avail
Possession Close Of Escrow
Listing Terms Cash, Conventional, FHA, VA Loan
Financing Conventional
SIMILAR HOMES FOR SALE
Check for similar Single Family Homes at price around $625,000 in Mesa,AZ

Active
$469,000
2416 N SNEAD Drive, Mesa, AZ 85215
Listed by Debra K McLean of My Home Group Real Estate3 Beds 2 Baths 1,471 SqFt
Active
$679,000
6334 E VIEWMONT Drive #29, Mesa, AZ 85215
Listed by Gerry Bush of RE/MAX Elite3 Beds 2 Baths 1,978 SqFt
Active
$864,900
6452 E OMEGA Circle, Mesa, AZ 85215
Listed by Jarom K. Homer of Balboa Realty, LLC3 Beds 2.5 Baths 2,828 SqFt
CONTACT


