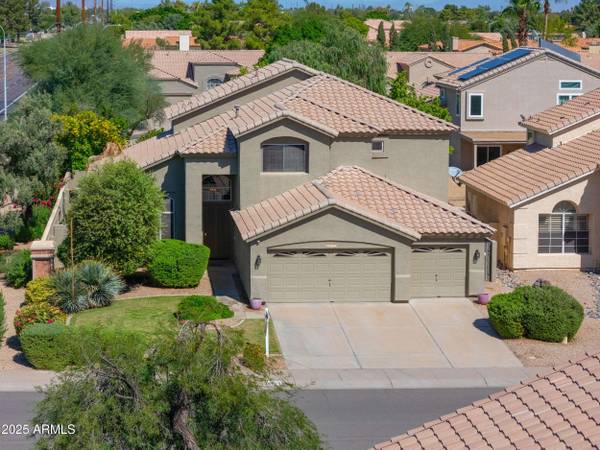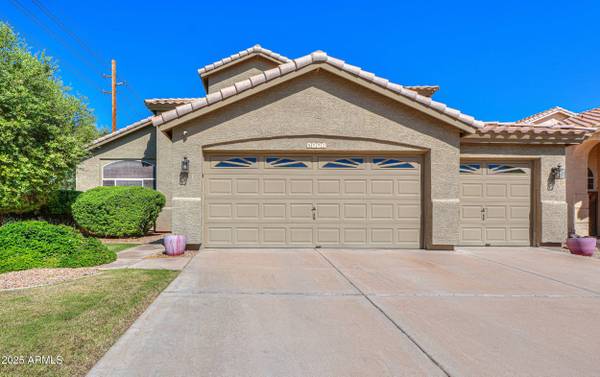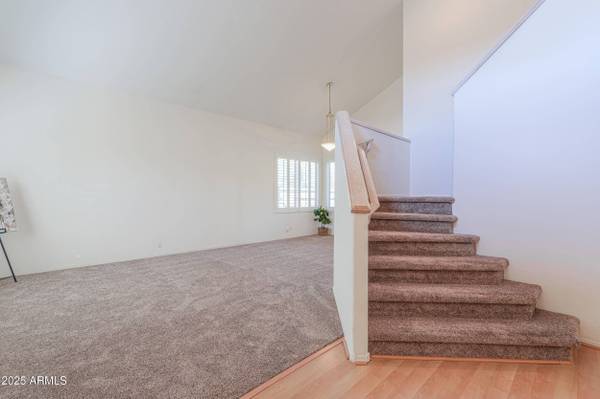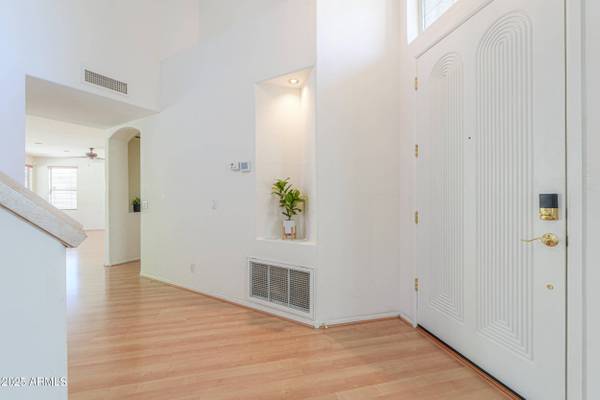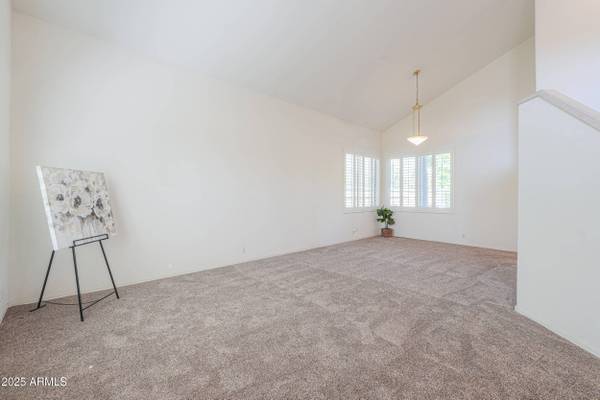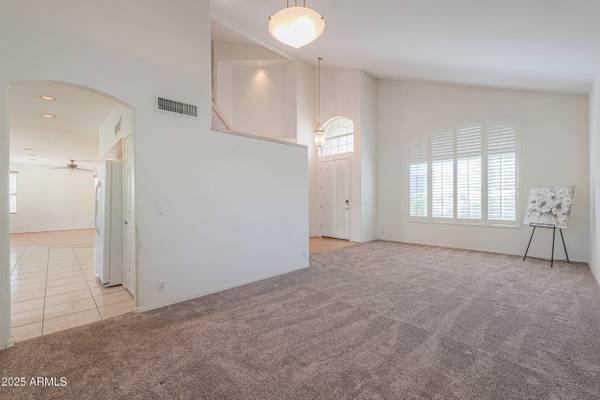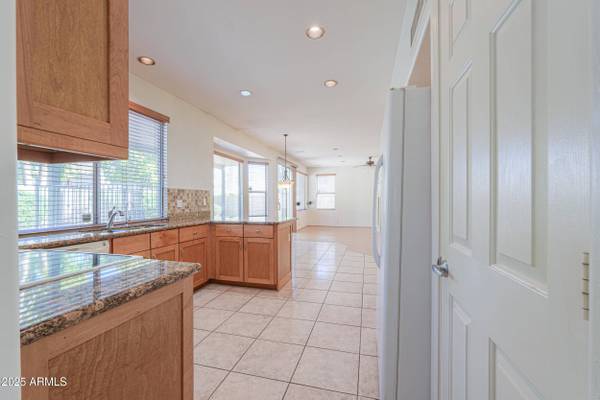GALLERY
PROPERTY DETAIL
Key Details
Sold Price $639,000
Property Type Single Family Home
Sub Type Single Family Residence
Listing Status Sold
Purchase Type For Sale
Square Footage 2, 525 sqft
Price per Sqft $253
Subdivision Warner Ranch Phase 3 Lot 1-265 Tr A-G
MLS Listing ID 6925588
Sold Date 10/28/25
Bedrooms 4
HOA Fees $33/Semi-Annually
HOA Y/N Yes
Year Built 1994
Annual Tax Amount $2,677
Tax Year 2024
Lot Size 6,225 Sqft
Acres 0.14
Property Sub-Type Single Family Residence
Source Arizona Regional Multiple Listing Service (ARMLS)
Location
State AZ
County Maricopa
Community Warner Ranch Phase 3 Lot 1-265 Tr A-G
Area Maricopa
Direction North on Kyrene Rd. East on Gail Dr. Property is on the left
Rooms
Other Rooms Loft, Family Room
Master Bedroom Upstairs
Den/Bedroom Plus 5
Separate Den/Office N
Building
Lot Description Corner Lot, Desert Front, Grass Back
Story 2
Builder Name UDC Homes
Sewer Public Sewer
Water City Water
New Construction No
Interior
Interior Features Granite Counters, Double Vanity, Upstairs, Eat-in Kitchen, Vaulted Ceiling(s), Pantry, Full Bth Master Bdrm, Separate Shwr & Tub
Heating Natural Gas
Cooling Central Air, Ceiling Fan(s)
Flooring Carpet, Laminate, Tile
Fireplace No
Window Features Dual Pane
Appliance Electric Cooktop
SPA None
Exterior
Parking Features Garage Door Opener, Direct Access
Garage Spaces 3.0
Garage Description 3.0
Fence Block, Wrought Iron
Pool Play Pool, Fenced
Community Features Biking/Walking Path
Utilities Available SRP
Roof Type Tile,Concrete
Porch Covered Patio(s), Patio
Total Parking Spaces 3
Private Pool Yes
Schools
Elementary Schools Kyrene Altadena Middle School
Middle Schools Kyrene Altadena Middle School
High Schools Tempe High School
School District Tempe Union High School District
Others
HOA Name Warner Ranch 3
HOA Fee Include Street Maint
Senior Community No
Tax ID 308-07-398
Ownership Fee Simple
Acceptable Financing Cash, Conventional, FHA, VA Loan
Horse Property N
Disclosures Seller Discl Avail
Possession Close Of Escrow
Listing Terms Cash, Conventional, FHA, VA Loan
Financing Conventional
SIMILAR HOMES FOR SALE
Check for similar Single Family Homes at price around $639,000 in Chandler,AZ

Active
$619,900
6923 W Laredo Street, Chandler, AZ 85226
Listed by Lori A Kabrick of Exit Realty Living5 Beds 2.5 Baths 2,665 SqFt
Active
$529,400
3608 W FAIRVIEW Lane, Chandler, AZ 85226
Listed by Elmon Krupnik of Venture REI, LLC3 Beds 2 Baths 1,570 SqFt
Active
$595,000
5330 W KESLER Lane, Chandler, AZ 85226
Listed by Dustin J Olive of West USA Realty4 Beds 2 Baths 2,248 SqFt
CONTACT


