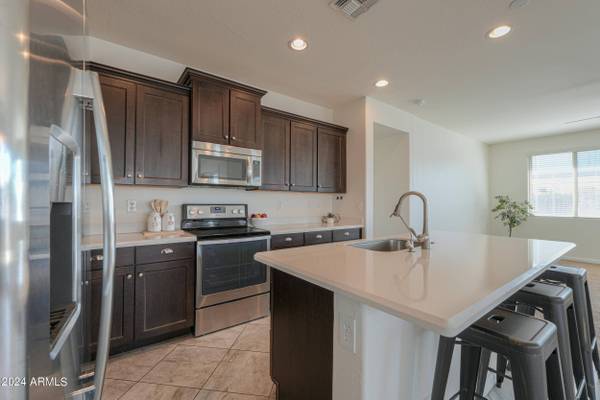VIDEO
GALLERY
PROPERTY DETAIL
Key Details
Sold Price $555,000
Property Type Single Family Home
Sub Type Single Family Residence
Listing Status Sold
Purchase Type For Sale
Square Footage 1, 791 sqft
Price per Sqft $309
Subdivision Lehi Crossing Phases 4-5
MLS Listing ID 6751033
Sold Date 10/22/24
Bedrooms 4
HOA Fees $105/mo
HOA Y/N Yes
Year Built 2014
Annual Tax Amount $2,393
Tax Year 2023
Lot Size 7,912 Sqft
Acres 0.18
Property Sub-Type Single Family Residence
Location
State AZ
County Maricopa
Community Lehi Crossing Phases 4-5
Area Maricopa
Direction North on Val Vista Dr. East on Thomas Rd. South on Lehi Rd. South East on 30th St. Take the second exit on the round about. North on Los Alamos. Property is on the right.
Rooms
Other Rooms Family Room
Master Bedroom Split
Den/Bedroom Plus 4
Separate Den/Office N
Building
Lot Description Sprinklers In Rear, Sprinklers In Front, Corner Lot
Story 1
Builder Name William Lyon Homes
Sewer Public Sewer
Water City Water
New Construction No
Interior
Interior Features High Speed Internet, Double Vanity, Eat-in Kitchen, 9+ Flat Ceilings, Soft Water Loop, Kitchen Island, Pantry, Full Bth Master Bdrm, Separate Shwr & Tub
Heating Electric
Cooling Central Air, Ceiling Fan(s)
Flooring Carpet, Tile
Fireplaces Type Fire Pit
Fireplace Yes
SPA None
Exterior
Garage Spaces 2.0
Garage Description 2.0
Fence Block
Pool None
Community Features Gated, Playground, Biking/Walking Path
Utilities Available SRP
View City Light View(s), Mountain(s)
Roof Type Tile
Porch Covered Patio(s)
Total Parking Spaces 2
Private Pool No
Schools
Elementary Schools Ishikawa Elementary School
Middle Schools Stapley Junior High School
High Schools Mountain View - Waddell
School District Mesa Unified District
Others
HOA Name City Property Mgmnt
HOA Fee Include Maintenance Grounds,Street Maint
Senior Community No
Tax ID 141-18-150
Ownership Fee Simple
Acceptable Financing Cash, Conventional, FHA, VA Loan
Horse Property N
Disclosures Seller Discl Avail
Possession Close Of Escrow
Listing Terms Cash, Conventional, FHA, VA Loan
Financing Conventional
CONTACT









