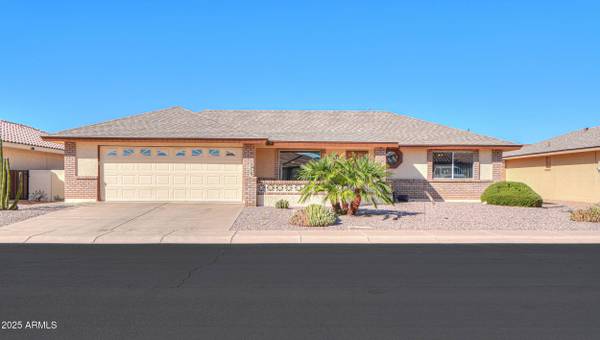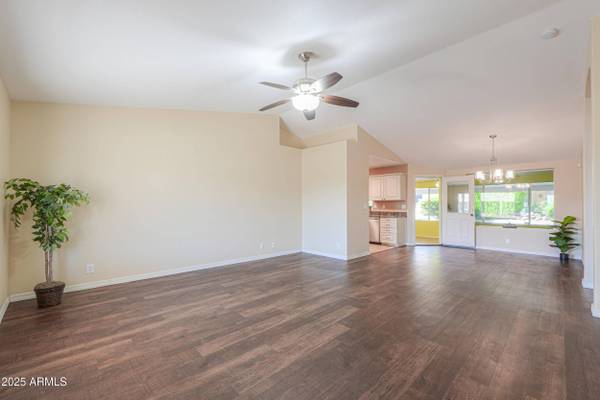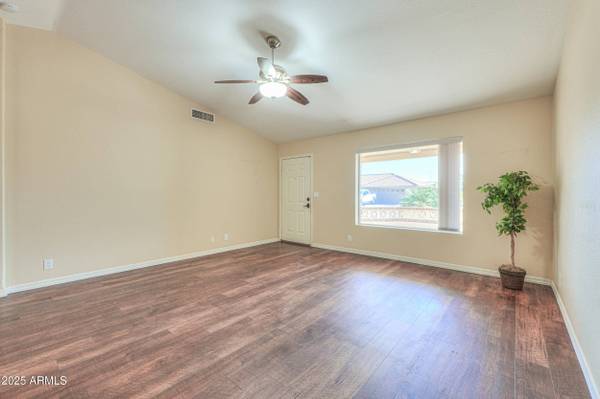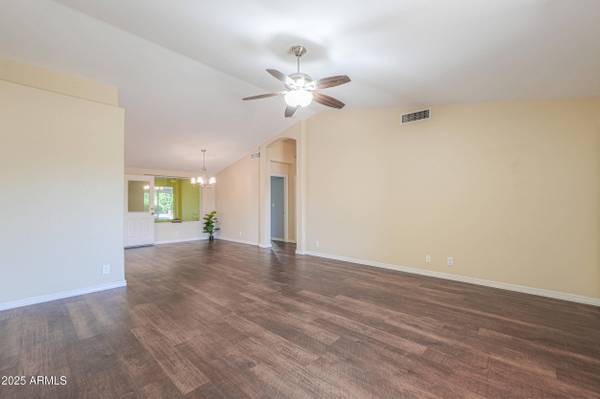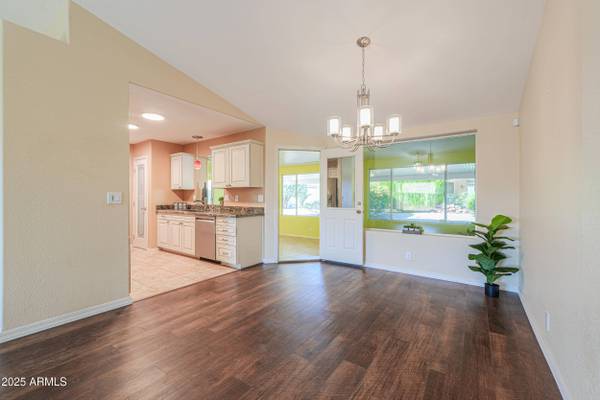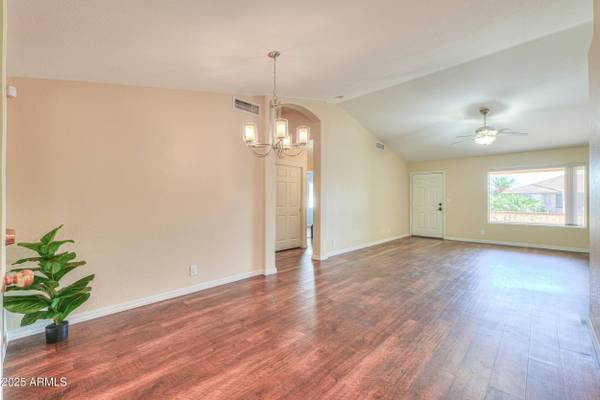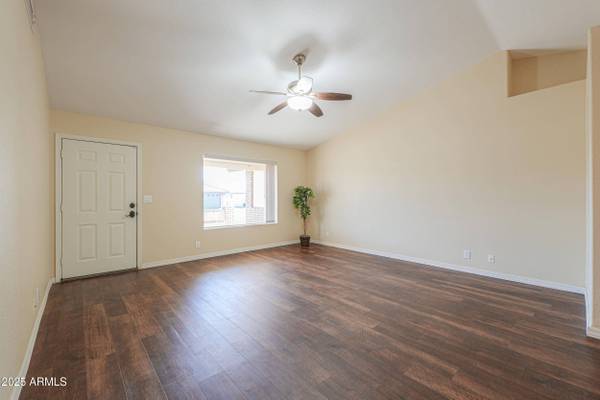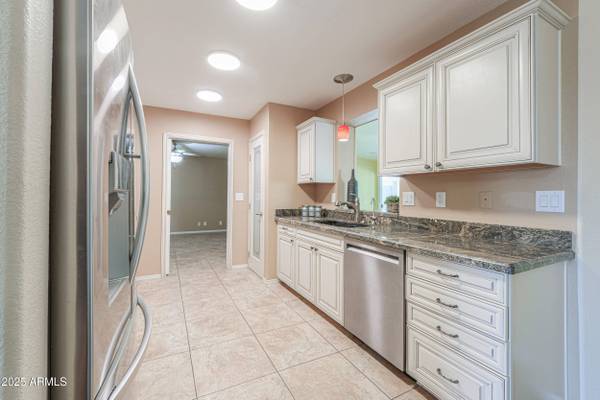GALLERY
PROPERTY DETAIL
Key Details
Sold Price $440,000
Property Type Single Family Home
Sub Type Single Family Residence
Listing Status Sold
Purchase Type For Sale
Square Footage 1, 809 sqft
Price per Sqft $243
Subdivision Sunland Springs Village Unit One Phase 2
MLS Listing ID 6928966
Sold Date 11/20/25
Style Ranch
Bedrooms 2
HOA Fees $76/ann
HOA Y/N Yes
Year Built 1999
Annual Tax Amount $1,896
Tax Year 2024
Lot Size 6,300 Sqft
Acres 0.14
Property Sub-Type Single Family Residence
Source Arizona Regional Multiple Listing Service (ARMLS)
Location
State AZ
County Maricopa
Community Sunland Springs Village Unit One Phase 2
Area Maricopa
Direction E On Baseline, South on Springwood Blvd, W on Kilauea Avenue N on Lindenwood, West on Kiva, home is on the north side.
Rooms
Other Rooms Great Room, BonusGame Room, Arizona RoomLanai
Master Bedroom Downstairs
Den/Bedroom Plus 4
Separate Den/Office Y
Building
Lot Description North/South Exposure, Desert Back, Desert Front, Auto Timer H2O Front, Auto Timer H2O Back
Story 1
Builder Name Farnsworth Homes
Sewer Public Sewer
Water City Water
Architectural Style Ranch
New Construction No
Interior
Interior Features High Speed Internet, Granite Counters, Double Vanity, Master Downstairs, Eat-in Kitchen, No Interior Steps, Vaulted Ceiling(s), Pantry, 3/4 Bath Master Bdrm
Heating Electric
Cooling Central Air, Ceiling Fan(s), Programmable Thmstat
Flooring Laminate, Tile
Fireplace No
Window Features Solar Screens,Dual Pane
SPA None
Laundry Wshr/Dry HookUp Only
Exterior
Parking Features Garage Door Opener, Extended Length Garage, Attch'd Gar Cabinets
Garage Spaces 2.0
Garage Description 2.0
Fence Block, Partial
Community Features Golf, Pickleball, Community Spa, Community Spa Htd, Community Media Room, Tennis Court(s), Biking/Walking Path, Fitness Center
Utilities Available SRP
Roof Type Composition
Accessibility Bath Grab Bars
Porch Covered Patio(s), Patio
Total Parking Spaces 2
Private Pool No
Schools
Elementary Schools Augusta Ranch Elementary
Middle Schools Desert Ridge Jr. High
High Schools Desert Ridge High
School District Gilbert Unified District
Others
HOA Name SSV
HOA Fee Include Cable TV,Maintenance Grounds,Street Maint
Senior Community Yes
Tax ID 304-01-116
Ownership Fee Simple
Acceptable Financing Cash, Conventional, FHA, VA Loan
Horse Property N
Disclosures Seller Discl Avail
Possession Close Of Escrow
Listing Terms Cash, Conventional, FHA, VA Loan
Financing Conventional
Special Listing Condition Age Restricted (See Remarks)
SIMILAR HOMES FOR SALE
Check for similar Single Family Homes at price around $440,000 in Mesa,AZ

Active
$479,000
2123 S BRISTOL Drive, Mesa, AZ 85209
Listed by Tyler Blair of eXp Realty3 Beds 2 Baths 1,775 SqFt
Active
$444,000
11056 E NEVILLE Avenue, Mesa, AZ 85209
Listed by William John Barker of HomeSmart2 Beds 2 Baths 1,774 SqFt
Active
$529,999
10538 E NARANJA Avenue, Mesa, AZ 85209
Listed by Sameerah Yousif of Property For You Realty4 Beds 3 Baths 1,936 SqFt
CONTACT


